Safe Social Distancing and Events: A seating plan for your next event
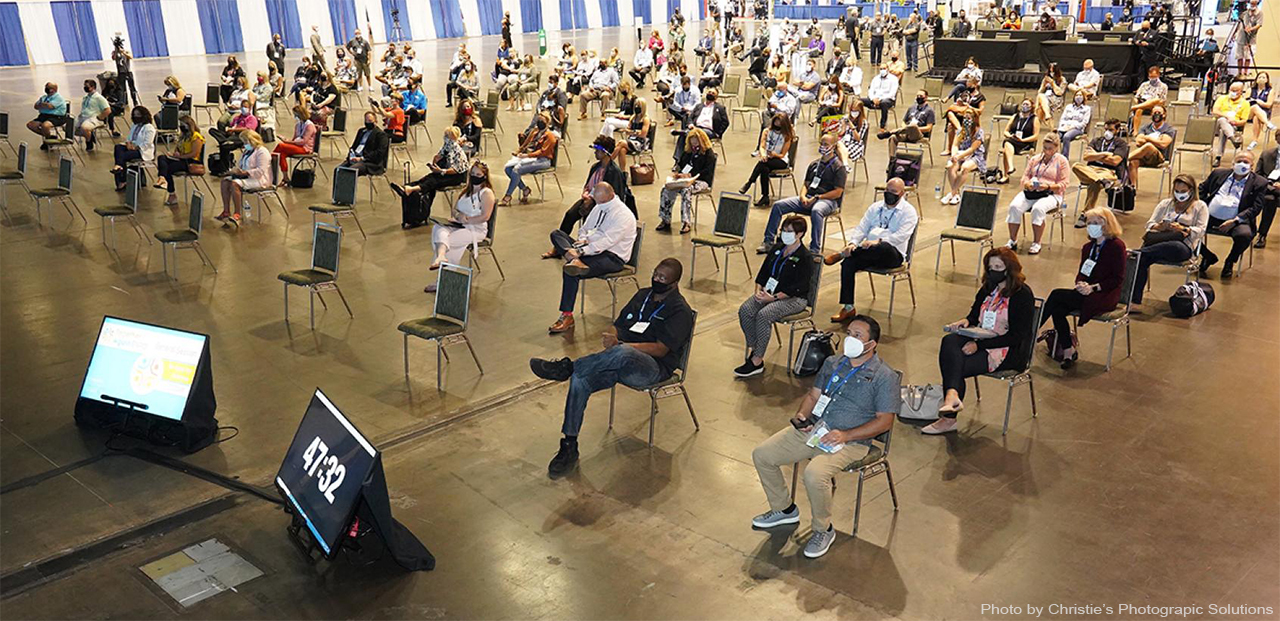
When events started returning to our calendars after Covid lockdowns, one of the most significant changes was the social distancing of guests in venues. COVID-19 safe requirements use the 1.5 metre distance rule and the 4 square metre rule, no matter the seating arrangement. This means there must be a minimum of 1.5 metre space between individuals where possible - with the exception of persons from the same household. The 4 square metre rule states ‘that the maximum capacity permissible in any space will be defined by allowing a specified number of square metres per person’. When events started to return after covid Queensland required 4 square metres per person. Fortunately, we can now plan events in a variety of formal seating arragements.
How to Calculate a Safe, Social Distance Seating Capacity
The capacity of a room is calculated by measuring the length and width of the room. These measurements are then multiplied to calculate its square meterage. Divide the square meterage by 4 (the metres required per person) to determine the maximum number of people allowed in the event space.
Example
The Star Gold Coast Pavilion Ballroom measures 46.5 metres wide x 35 metres long. By multiplying the width and the length, the venue square meterage is 1,627.5. This is then divided by 4 to deliver COVID-19 safe venue capacity of 407 guests.
After determining the maximum capacity of your venue, you’ll need to start thinking about the layout of the room and the style of seating that best suits your event and audience.
We’ve provided 8 seating options; each with their pros and cons and an example based on current COVID-19 seating compared to Pre COVID-19 seating plans. When evaluating the best seating arrangement for your event, keep in mind how you will communicate with your audience and what their experience will be. This is critical for any event.
1. Theatre Style Seating
As the name suggests, this is a simple style of seating similar to what you would find in a theatre or cinema, with chairs aligned in consecutive rows.
Theatre style seating is effective for use in event spaces where there’s a single focal point on the stage and a high seating capacity is required; maximum guest capacity is often achieved with this style of seating.
Challenges with theatre style seating
- Aisles are required to ensure access to the rows of seating
- The audience is closed in
- Interaction between patrons is impacted
- There’s no opportunity for taking notes, food or beverage placement
COVID-19 safe theatre style seating
- Eliminates some of the pre-Covid challenges as there is adequate spacing between seating to allow audience movement.
- There is still limited interaction between guests and no opportunity for taking notes or plated food/beverage options.
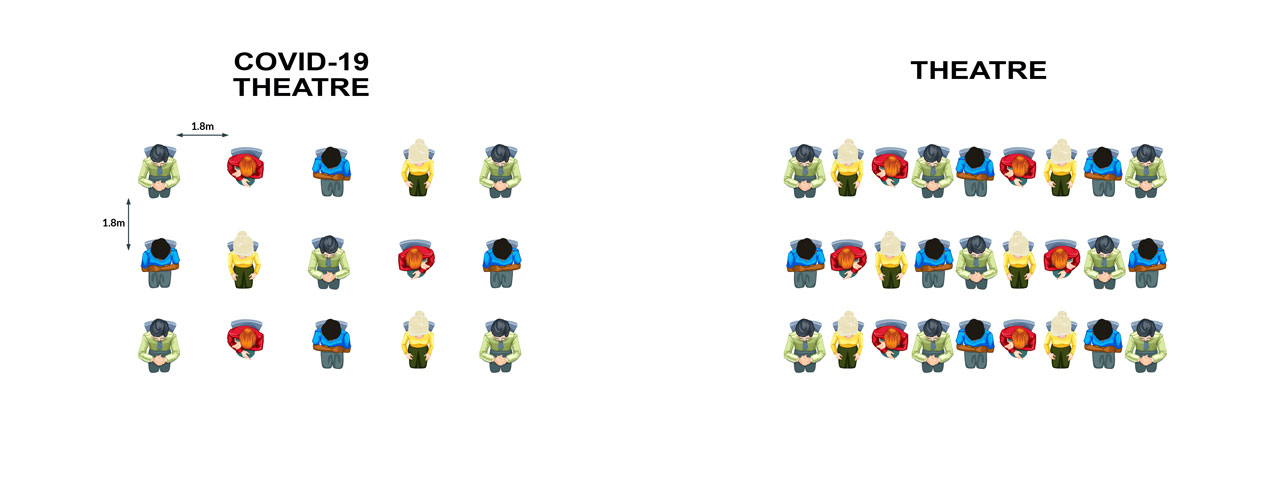
2. Classroom Style Seating
Classroom style seating is similar to theatre style with chairs aligned in consecutive rows but has the addition of trestle tables.
It allows for a high but not maximum seating capacity. Classroom style seating is best where the event has a high amount of content and attendees may want to take notes. Usually used for training/educational sessions, the tables also allow for plated food and beverage options.
Challenges with classroom style seating
- Aisles are required to ensure access to the rows of seating
- The audience is closed in
- Interaction between guests is impacted
COVID-19 safe classroom style seating
Some of the pre-Covid challenges are eliminated with increased spacing between seating to allow audience movement. However, there is still the challenges of limited interaction between guests.
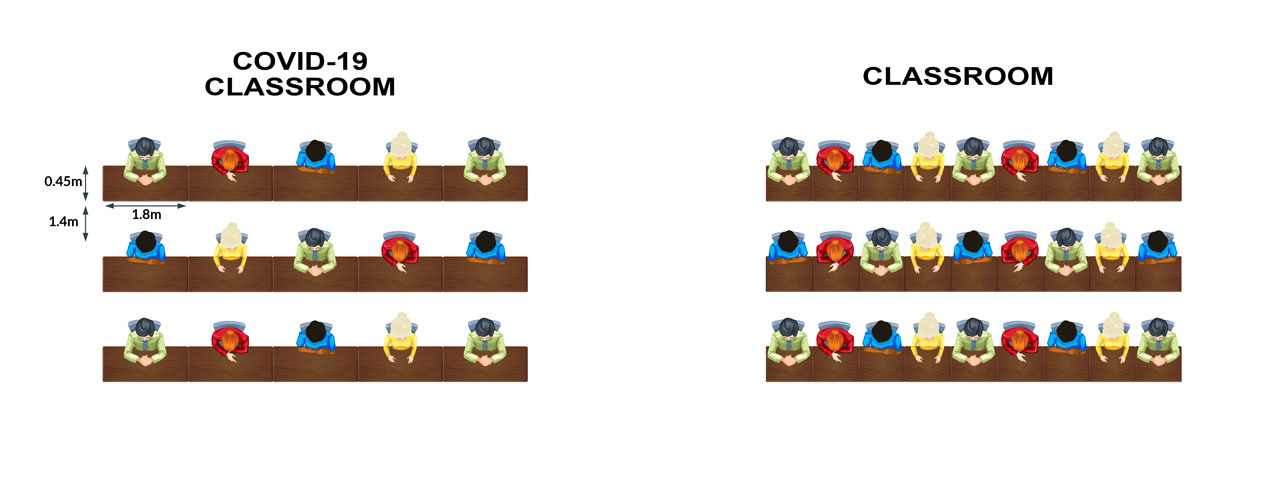
3. Herringbone Style Seating
Herringbone seating is almost the same as classroom style seating except that the tables and chairs are angled inwards towards the focal point of the room.
Again, allowing for a high but not maximum seating capacity, Herringbone style seating is best where the event has a high amount of content and attendees may want to take notes for training/educational sessions. The tables also allow for plated food and beverage options.
Challenges with herringbone seating
- Aisles are required to ensure access to the rows of seating
- The audience is closed in
- Interaction between patrons is impacted
COVID-19 safe herringbone style seating
Some of these challenges are eliminated as there is adequate spacing between seating to allow audience movement. However, there is still the challenges of limited interaction between guests.

4. U Shape Seating
As the name suggests the U-Shape seating arrangement is in the shape of the letter “U” with the tables and chairs arranged open ended and the attendees facing inwards.
The U shape works well for a focal point or presentation area at the open end. It allows the presenter to engage and approach attendees and interaction is enhanced by the attendees facing each other.
Challenges with U-shaped seating
- Limited capacity due to the inefficient use of floor space
- A large portion of the attendees are seated side-on to the presentation area
A COVID-19 safe U-Shaped style seating
There is even further reductions in seating capacity.
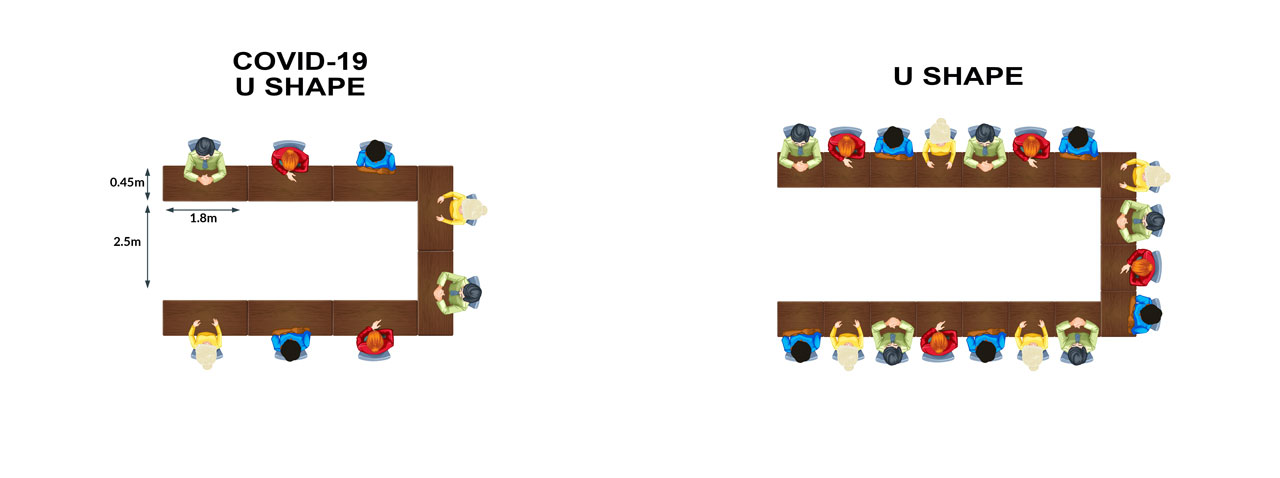
5. Closed Square Style Seating
The closed square is similar to the U shape seating style, but without the open end.
This is a great seating arrangement for discussions/meetings as audience interaction is fully enhanced with all attendees facing each other. There is ample opportunity for note taking and plated food and beverage options.
Challenges with closed square seating
- Seating capacity is reduced due to the ineffective use of space inside the square
- It does not allow for a main presentation area or focal point.
With COVID-19 safe closed square style seating
There are further reductions in seating capacity.
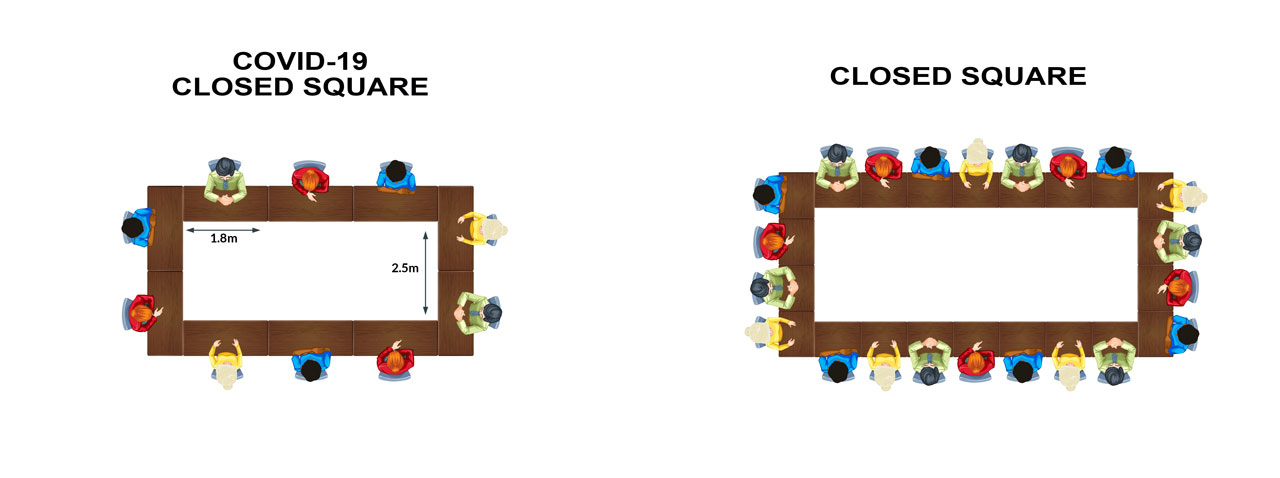
6. Boardroom Style Seating
The boardroom style seating arrangement has all the positive attributes of the Closed Square but with the added benefit of the seating capacity being increased by all attendees seated around a large central table.
There are ample opportunities for note taking and plated food and beverage options. This seating arrangement is great for small meetings, team briefings or interviews.
Challenges with boardroom style seating
- There is limited opportunity for a focal presentation area (this would typically happen to the end of the table)
COVID-19 Safe Boardroom style seating
There are further reductions in seating capacity so it is not suitable for gatherings of more than 20.
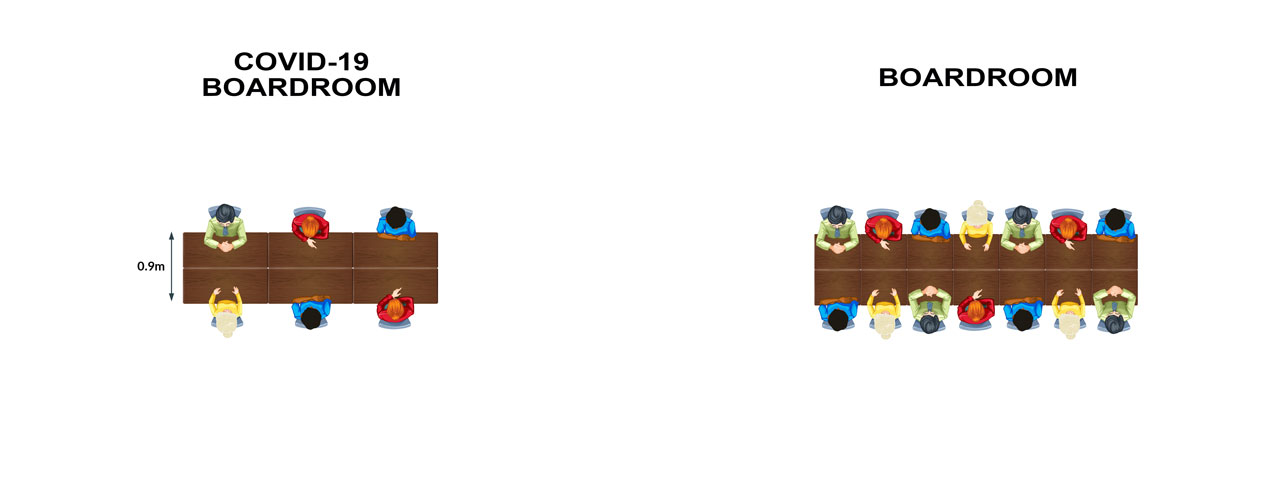
7. Banquet Style Seating
The banquet style seating arrangement is similar to a round dinner table with the audience facing inward around the circumference of the table with a capacity of 10 – 12 guests.
Audience interaction is enhanced, there are ample opportunities for note taking and plated food and beverage options. This seating arrangement is best used for gala dinners, awards, and formal events.
Challenges with banquet style seating
- Limited opportunities for audience interaction with members from other tables
- Audience traffic can be challenging between tables
- Vision is impaired for guests with their back to the stage (also referred to as the “worst seats in the house”)
COVID-19 Safe banquet seating
Capacity is greatly reduced from tables of 10 – 12 to tables of 6.
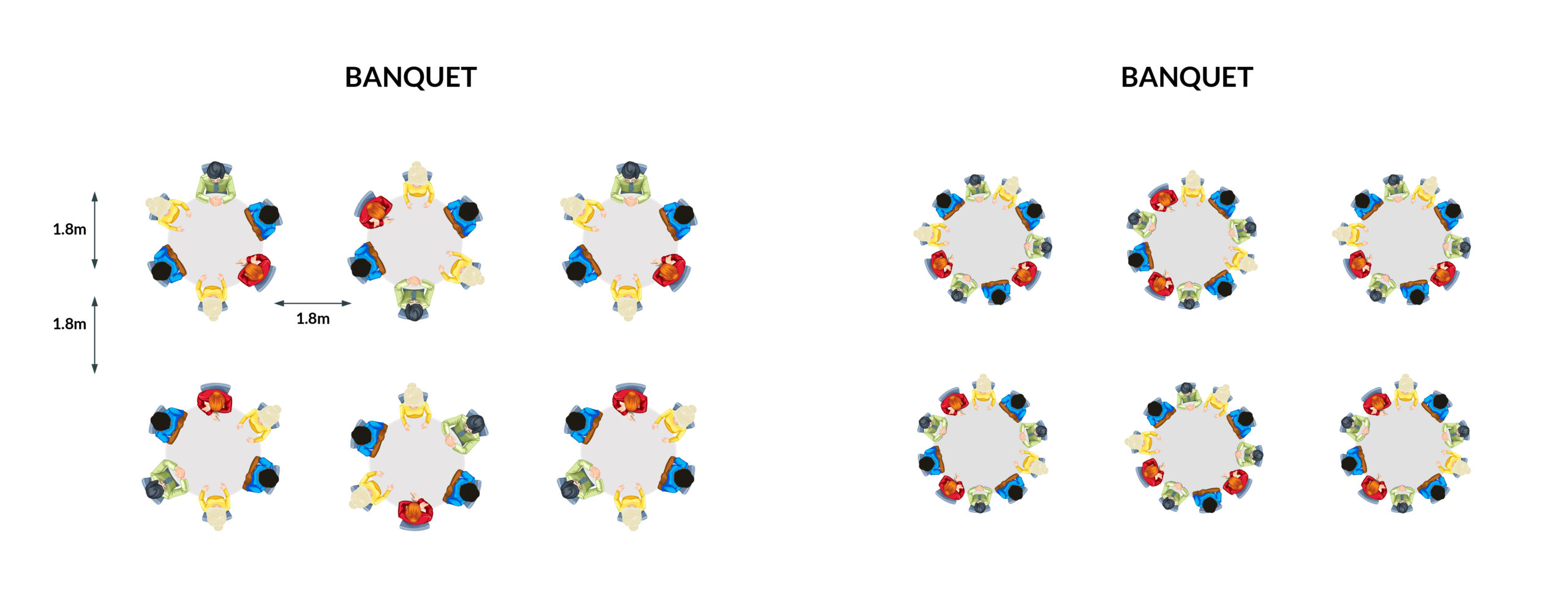
8. Cabaret Style Seating
Like banquet style seating, attendees are seated around the circumference of the table, but one side is open ended to allow for a focal point to stage or presentation area.
Audience interaction is enhanced, there are ample opportunities for note taking and plated food and beverage options. This seating arrangement is great for awards nights, training sessions and gala dinners.
Challenges with banquet style seating
- Seating capacity is reduced
- Limited opportunities for audience interaction with members from other tables
- Audience traffic can be challenging between tables
COVID-19 Safe banquet seating
Capacity is further reduced from tables of 8 to tables of 4 – 6 attendees.
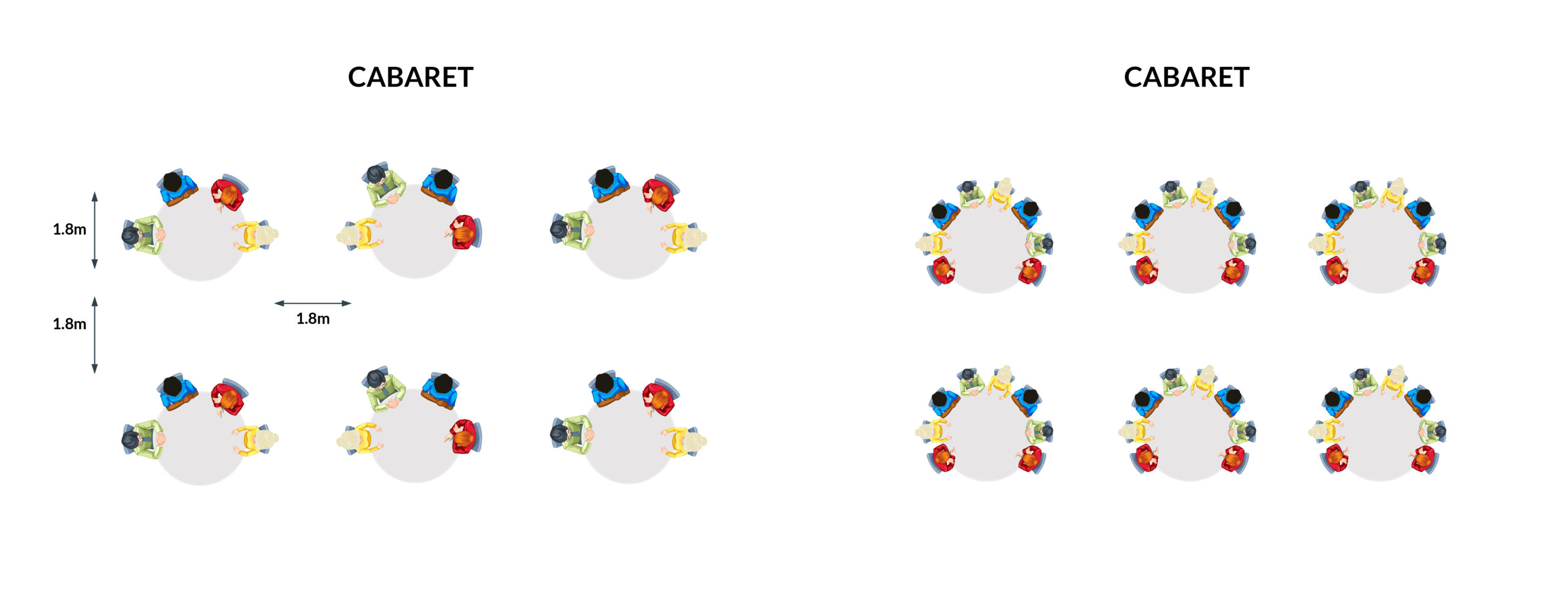
So, as you can see, there are many options and considerations for your next event or function.
If you’re in any doubt, don’t hesitate to get in contact with the team at Events Fantastic and we can provide you with some guidance.
References:
These seating arrangements are based on current QLD Government and Health Department recommendations and seating specifications confirmed by the Gold Coast Convention and Exhibition Centre and Brisbane Convention Centre. Blog Cover Image provided with permission from Christie's Photographic Solutions.




